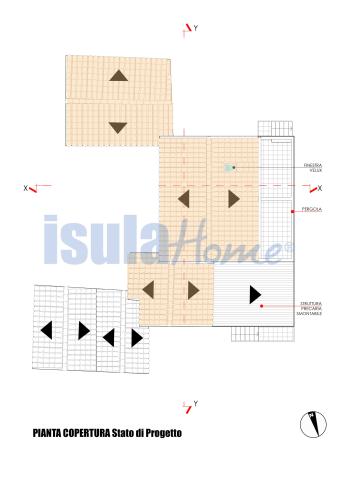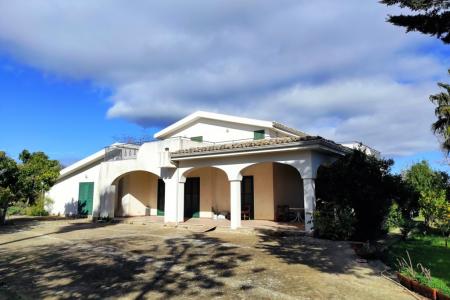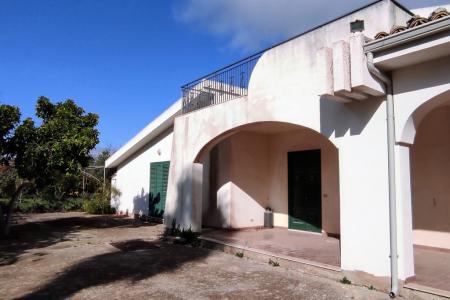THE RURAL VILLA ON THE HILL TO THE EAST
City
Modica
Rooms
7
Type
Farmhouses and farms
Surface
Villa Ufra is an alternative investment to the classic house in the historic center for those looking for the characteristics of an house in the countryside but who do not want to give up proximity to services and the city panorama. From its garden, it will be possible to enjoy a unique and infinite sunset, which will transform the red of the sky into the orange of the city's nocturnal alleys.
The property consists of two separate buildings, both of ancient construction; the structure is in fact made of load-bearing stone masonry, on slightly sloping land to the west. The main building is made up of four buildings of different heights, connected to each other in a plan to form a "C" around an internal covered loggia. The central body has two openings onto a panoramic veranda located to the west, which rises over the lower urban part of Modica and the surrounding hills. On the east side, leaning against the rock, there is the second building, also in "dry" stone, represented by a large stable in excellent condition, with two separate rooms, paved with stone flagstones and embellished with a wash house and from the original feeders.
The entrance to the lot takes place via a private dirt road located north of the building. The lot, partly flat and partly terraced, is largely delimited by dry stone walls.
The original project envisaged the possibility of creating a residential house with a small studio apartment attached, while in the new proposed configuration it will be composed of two distinct real estate units. The buildings in question will not undergo any modification, limiting the interventions only to the remodeling of some external openings necessary to guarantee the habitability of the property and its adaptation to modern functional standards.
The formal choices are based on local tradition and the use of traditional materials and sustainable technologies. The pitched roofing system surmounted by the Sicilian tile will be adapted to the current structural technical standards, creating a crowning curb at the top of the existing structure. Furthermore, a photovoltaic system coplanar to the pitches and a solar thermal system also coplanar to the pitches with ground storage will be set up.
The main house will have an entrance from the internal courtyard onto the living area with a double opening onto the external veranda to the west, on the right a hallway that leads to the bathroom in the living area and the first bedroom with an on-suite bathroom; on the other side, the master room also has an on-suite bathroom and openings onto the space and an external garden towards the swimming pool.
The stable detached from the main body, with an entrance from the garden to the east, allows you to create an exclusive annex with a bathroom and living area, or alternatively, a large covered kitchen with a covered veranda, to be used as an equipped and relaxing area in the shade of the carob trees.
Outside, for the veranda of the main body, the construction of a precarious removable structure is planned, partly covered and therefore waterproof, and partly as a shading pergola. In the garden, there is a courtyard of considerable size, ideal for creating a swimming pool area or a covered outdoor living area.
The water supply will take place via an underground cistern located on the north side of the house, connected to a rainwater recovery system.
More information by phone or at our offices
Details
City:
Modica
Area:
Campagna, Città
Type:
Farmhouses and farms
Rooms:
7
Bedrooms:
3
Bathrooms:
3
Price:
€ 0
Year:
1940
Energy Rating:
G [> 3,5 EP]
Status:
Rustic
Caratteristiche
Accessible
Laundry
Veranda
Terrace
Garden
Panoramic view


































