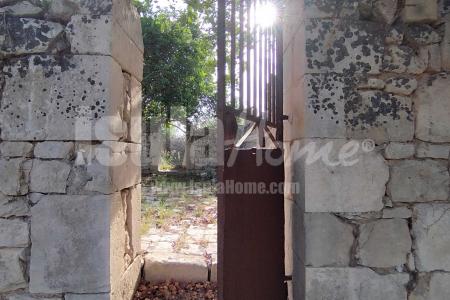5 Suites in the heart of Modicalta
City
Modica
Rooms
10
Type
Single home
Surface
300m²
There are buildings and houses in Modica that still guard old secrets and anecdotes, places of meetings and gatherings that once directed the progress of the entire social and political life in the city. Casa Pizzo Belvedere can boast a long history including that of having been the home of the historic priest of the church of San Giovanni Evangelista.
Built on the ruins of what was the first church of the city (San Pietro extra Moenia from the 7th century), the façade was rebuilt in the 19th century in Neoclassical style, with its imposing and elegant staircase embellished with twenty-six side pillars, that enrich even more the already scenographic context of the neighborhood and that with its 449 metres of the cross that surmount the peak of the spire, represents the highest point in the city. On the left side of the church, a winding network of alleys of medieval heritage leads to the Belvedere of the upper city, the so-called Pizzo, overlooking the historic center of Modica.
Right on the square where this network of alleys starts, stands Casa Pizzo Belvedere, a small building on two levels, free on three sides and with many openings on the facade. Of modest workmanship, it is characterized by the presence of a small external staircase that leads to the main entrance raised above street level, while still on the ground floor but on the south side, there is currently the large opening of the Garage and a little further on the stone arch that leads to the dammusati and the vaulted rooms and the external veranda, which leads through a staircase to the external terrace on the first floor.
The property has a total living area of 250 sqm. approximately divided on two levels, while they are 80 sqm. about the spaces with different uses and currently used as garages and warehouses.
The transformation hypothesis envisages the possibility of creating 5 large double bedrooms with en-suite bathrooms, all with balconies and distributed over the two levels of the building, carrying out minimal structural interventions, to allow the creation of only the hallways of the common areas. On the ground floor, however, the garage is to converted into the reception hall of the accommodation facility, as well as an internal connection to the room that should accomodate the service lift.
The only other room on the ground floor is located along the alley with independent access and connection to the intermediate terrace on the first floor, an ideal place to create a covered veranda for breakfasts and warm summer evenings, while inside there would be space for a large room with bathroom and small kitchen for breakfast.
The project can be viewed at our offices, as well as the costs and expected future revenues.
Details
City:
Modica
Area:
Centro Storico
Type:
Single home
Rooms:
10
Bedrooms:
4
Bathrooms:
3
Surface:
300m²
Price:
€ 185.000
Year:
1900
Status:
To be restructured
Caratteristiche
Laundry
Veranda
Terrace
Partly furnished
Garage
Cellar
Balconies
Panoramic view





























































